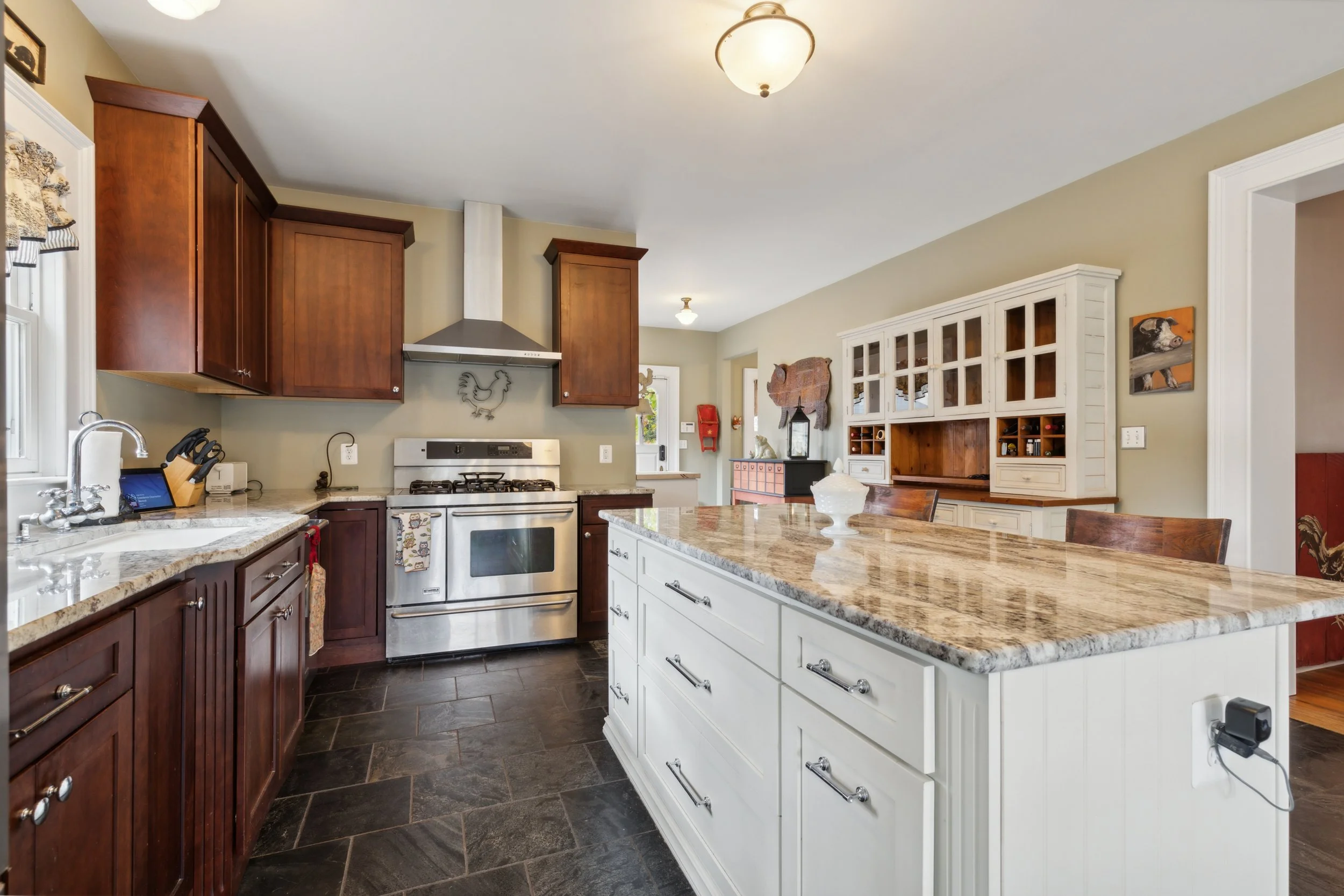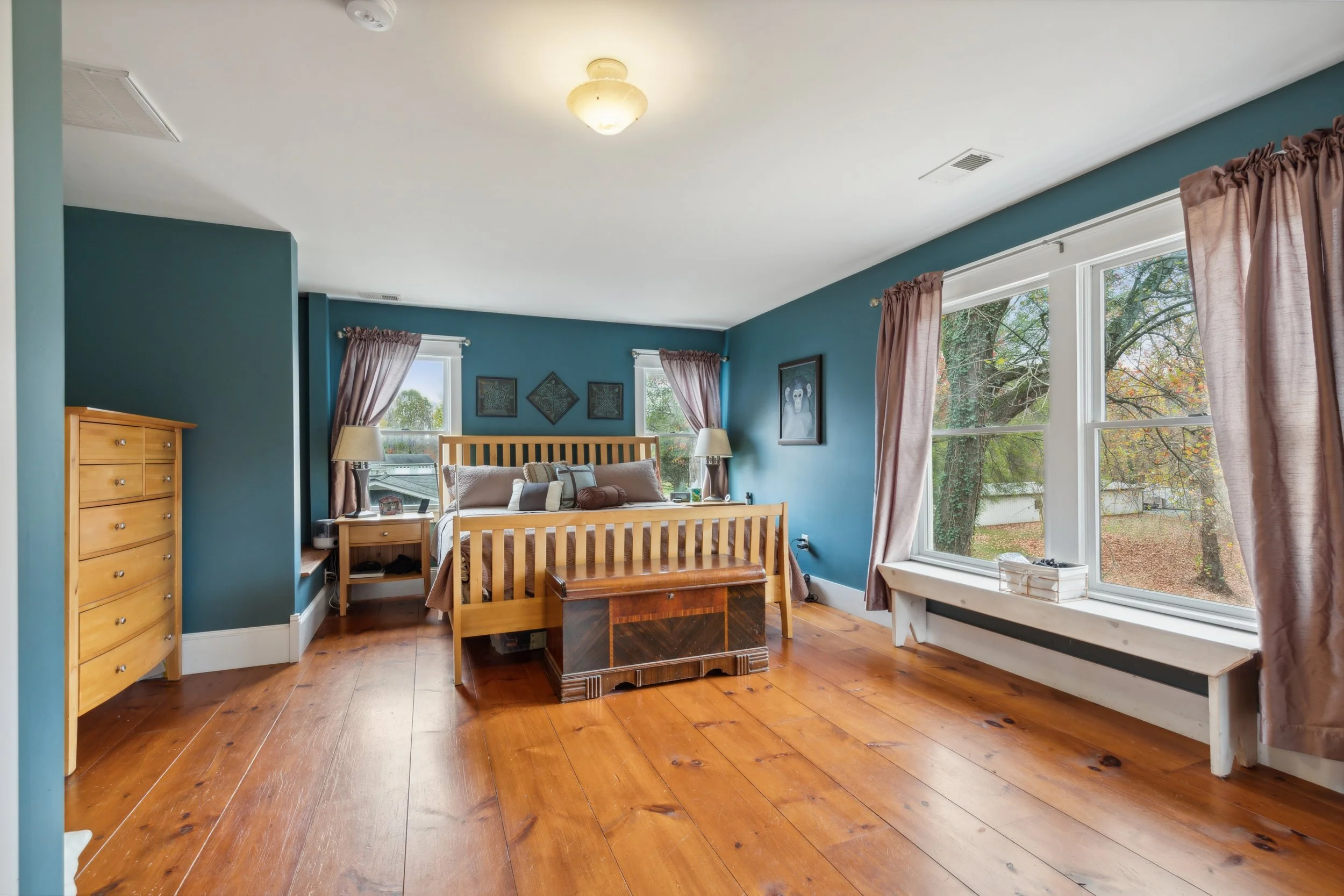4379 Solomons Island Rd., Hanover, MD Real Estate Photography Session
Last fall, I had the pleasure of photographing a charming two-story ranch house in Hanover. Spanning 2,542 square feet, this home features three bedrooms, 3.5 bathrooms, and over three acres of picturesque property. It offers everything you could want—and more—including a gorgeous country kitchen and a spacious primary suite.
As you step inside, you're greeted by an inviting living room that feels both warm and expansive. The space is accented with crown molding along the doors and windows, complemented by a light oak-colored floor. It’s the ideal spot to curl up with a good book, a blanket, and a cup of tea.
Down the hallway, you'll discover the exquisite gourmet kitchen. This space boasts high-end dark wooden cabinets, gleaming granite countertops, a professional-grade gas range, and an island that provides additional seating and prep space. The adjacent dining room adds a relaxed, country warmth, making it perfect for family meals or entertaining guests.
Upstairs, the large primary bedroom features a walk-in closet and an ensuite bathroom. Hardwood floors and crown molding lend a historic charm to the space, which is so spacious you could easily add a cozy sitting area. The primary bathroom is equally impressive, with a large soaking tub, a separate shower, and a double vanity—creating a spa-like retreat.
Photographing this property was truly a delight. Take a look at some of the photos from my session below.






